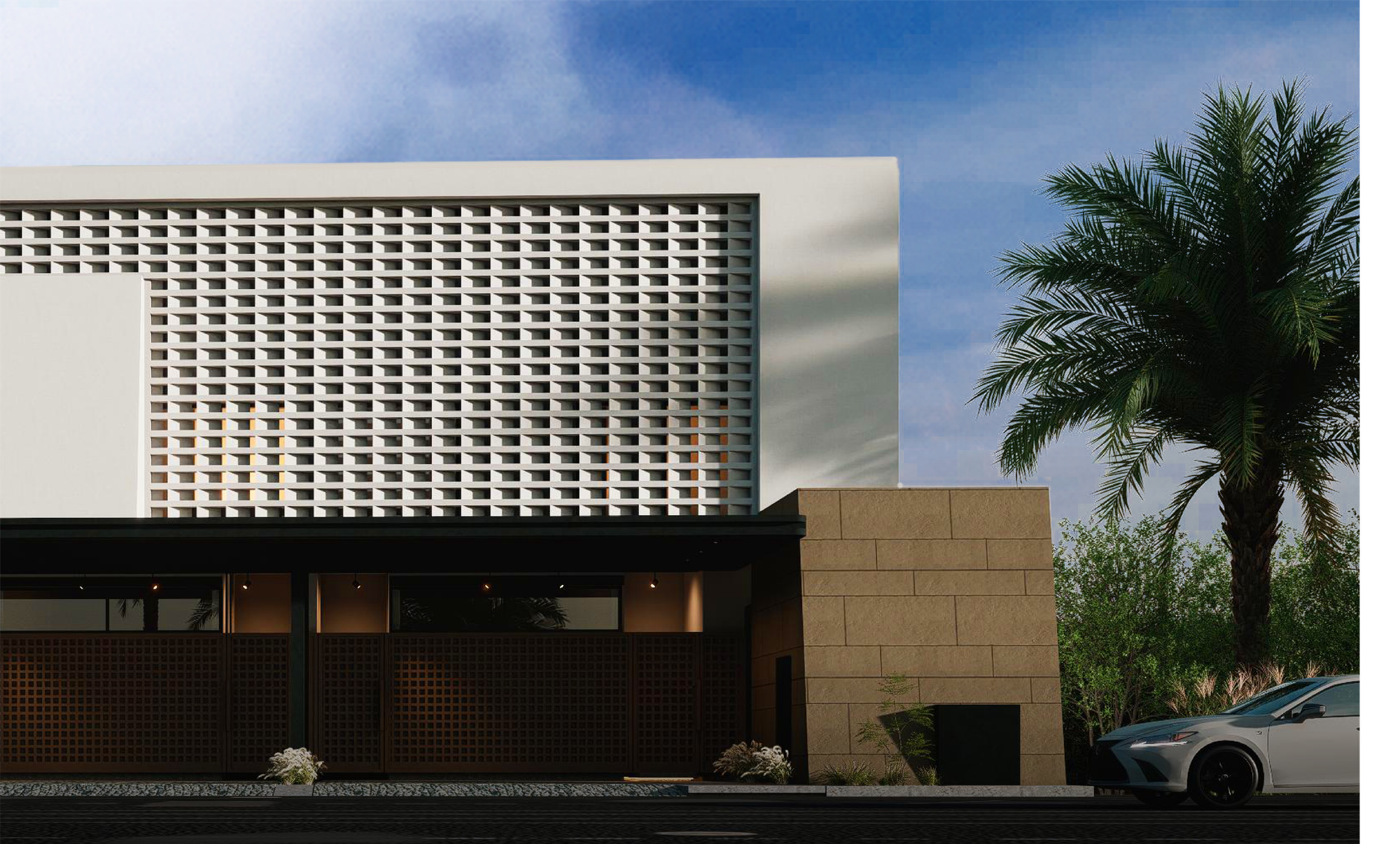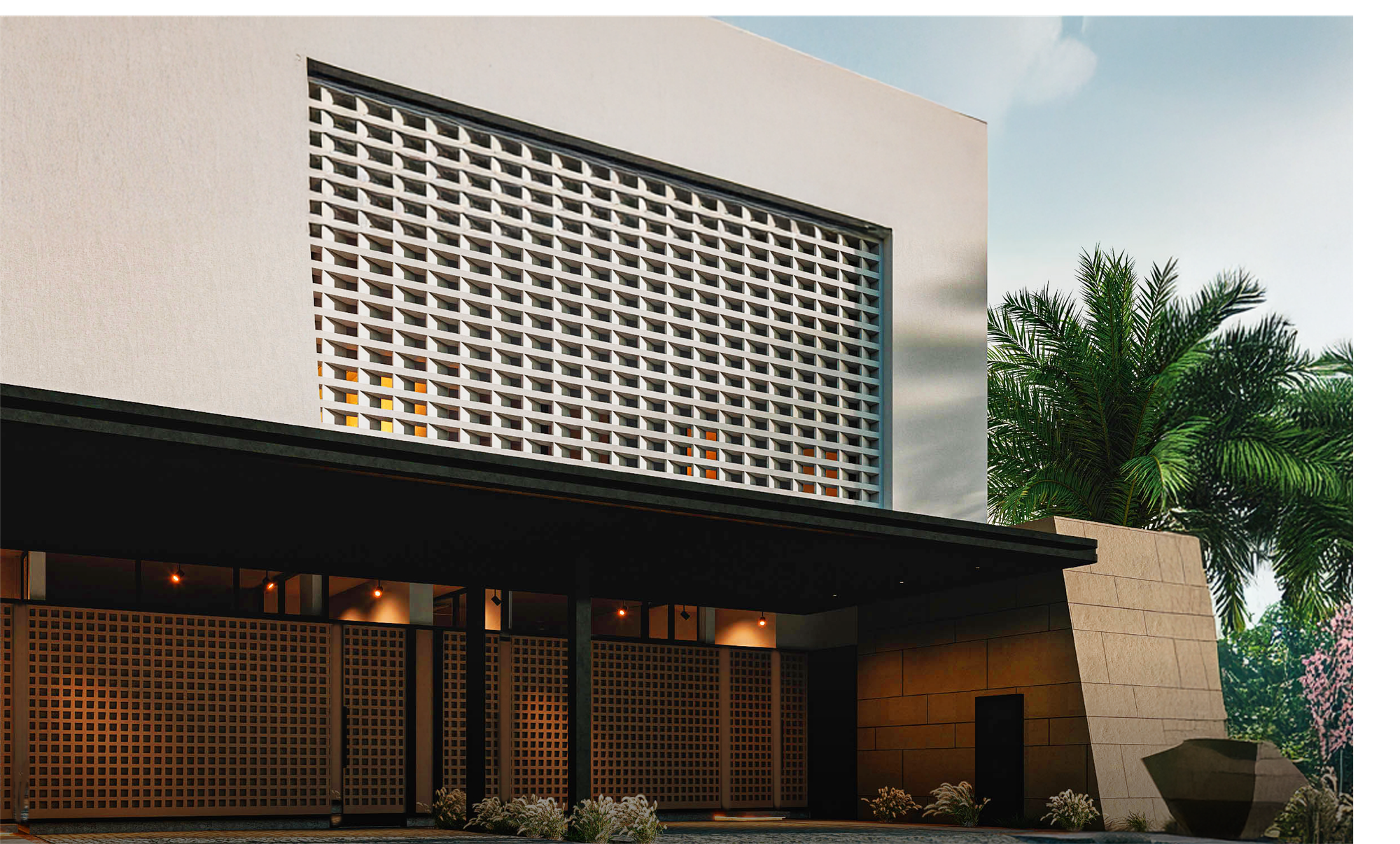The Twin House
19/05/2025
About the Project
The Twin House is a contemporary reinterpretation of traditional elegance, expressed through clean geometry, rhythmic façades, and a balanced play of mass and void. The project comprises two attached homes, unified under a minimalist design language that preserves individual privacy while achieving architectural harmony. The upper façade is defined by a striking perforated screen wall (mashrabiya-inspired), which blends modern construction with cultural sensitivity—filtering sunlight, enhancing ventilation, and creating dynamic shadow patterns throughout the day. The base is clad in textured stone, grounding the form and adding warmth to the otherwise crisp white structure. Subtle asymmetry is introduced through window placement and the shift in massing, lending the elevation a composed yet lively rhythm. The recessed entrance, framed by wood lattice screens and shaded overhangs, ensures both privacy and thermal comfort—ideal for warm climates. Lush palms and soft landscaping further soften the stark forms, framing the villa in a refined natural context. Together, these elements make The Twin House a sophisticated blend of heritage and modernity, crafted for contemporary living.



